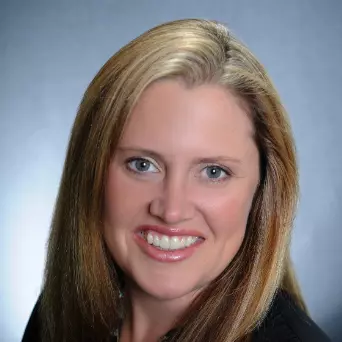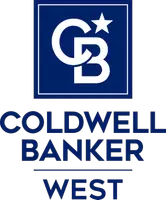For more information regarding the value of a property, please contact us for a free consultation.
Key Details
Sold Price $790,000
Property Type Single Family Home
Sub Type SingleFamilyResidence
Listing Status Sold
Purchase Type For Sale
Square Footage 1,309 sqft
Price per Sqft $603
Subdivision Five Points - 0236
MLS Listing ID V1-3686
Sold Date 03/18/21
Bedrooms 3
Full Baths 2
HOA Y/N No
Year Built 1955
Lot Size 5,601 Sqft
Property Description
Stunning Turnkey Remodel! This mid-town charmer has non-stop curb appeal, with professionally landscaped front yard and impeccable details including smart brick entry, New interior paint and bright white trim. Walking distance from the Pacific View Mall and just a quick bike-ride to the beach and harbor, this home is situated in one of Ventura's most desirable neighborhoods. Fully remodeled kitchen with newer appliances, including a KitchenAid dishwasher and Viking oven/range, granite counter, cherry wood cabinets, and porcelain tile floor that opens to a breakfast nook and dining and living areas overlooking the family pool. Kitchen cabinets have been fitted with pull-out shelving. Custom pantry and laundry cabinets maximize storage. Modern bathrooms feature Pottery Barn vanities and recessed medicine cabinets, upscale brushed nickel fixtures, and timeless white tile shower enclosures. More features include a wonderful open floor plan with an inviting living room with elegant wide wood flooring, built-in bookcases and exceptional finished wood trim. Master Retreat with expanded walk-in closet, pool view, and quick access to outside through a new sliding glass door. Upstairs you'll find two spacious bedrooms and a separate full bath for kids, guests, or office space. This home features forced-air heating, air-conditioning, and vinyl windows for your comfort. Fully fenced pool with bricked porch and pergola make this the perfect getaway that you'll never want to leave!!
Location
State CA
County Ventura
Interior
Interior Features BuiltinFeatures, CeilingFans, GraniteCounters, OpenFloorplan, BedroomonMainLevel, WalkInClosets
Heating Central, ForcedAir, NaturalGas
Cooling CentralAir, ENERGYSTARQualifiedEquipment
Flooring Tile, Wood
Fireplaces Type None
Fireplace No
Appliance Dishwasher, GasOven, GasRange, GasWaterHeater, Microwave
Laundry GasDryerHookup, LaundryRoom
Exterior
Garage Spaces 2.0
Garage Description 2.0
Fence Brick, Wood
Pool Fenced, Filtered, GasHeat, Heated, InGround
Community Features Biking, StreetLights
View Y/N No
View None
Porch Brick, Concrete, Lanai, SeeRemarks
Attached Garage Yes
Total Parking Spaces 2
Private Pool Yes
Building
Lot Description Item01UnitAcre, BackYard, FrontYard, Garden, Lawn, Landscaped, NearPublicTransit
Faces East
Story 2
Entry Level Two
Sewer PublicSewer
Water Public
Level or Stories Two
Others
Senior Community No
Tax ID 0750303045
Acceptable Financing Cash, Conventional, FHA, VALoan
Listing Terms Cash, Conventional, FHA, VALoan
Financing Cash,Trade
Special Listing Condition Standard
Read Less Info
Want to know what your home might be worth? Contact us for a FREE valuation!

Our team is ready to help you sell your home for the highest possible price ASAP

Bought with Amber Tannehill • Coldwell Banker West
Get More Information





